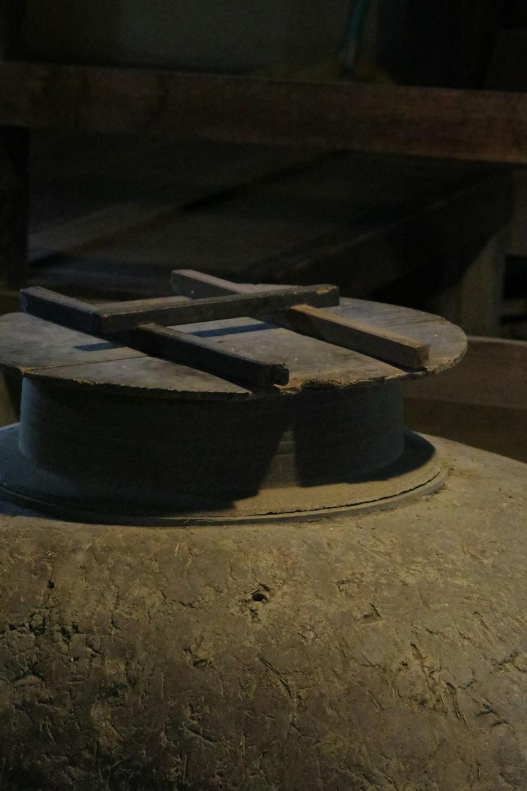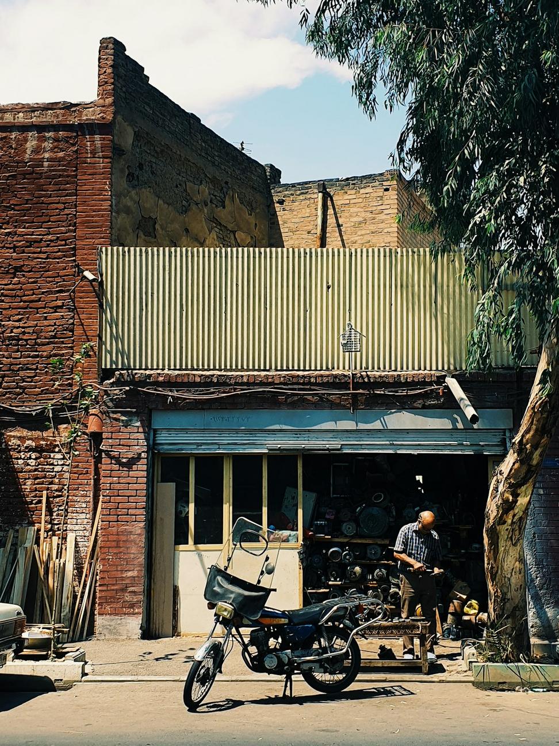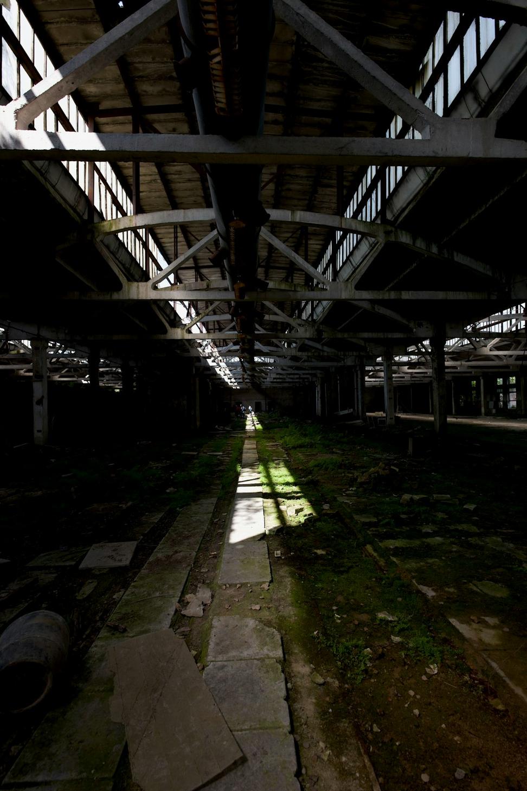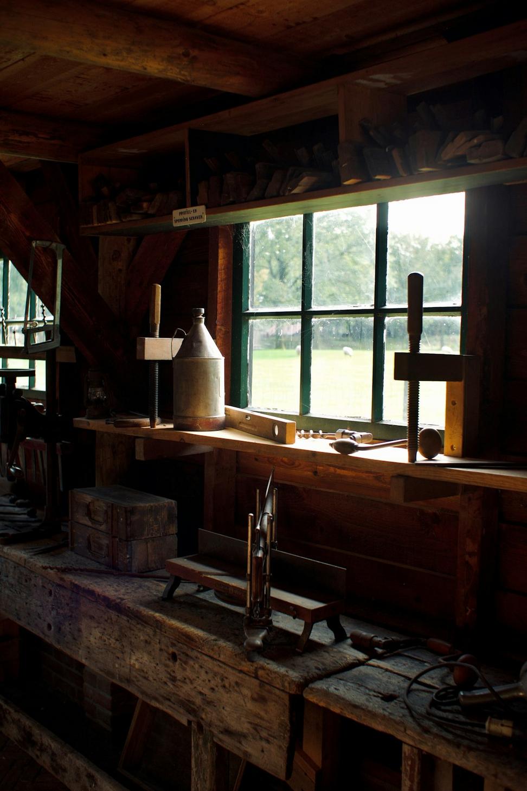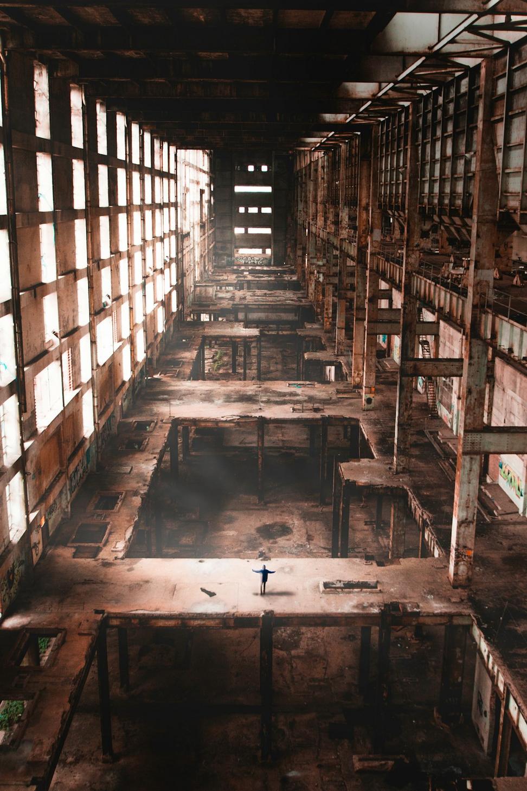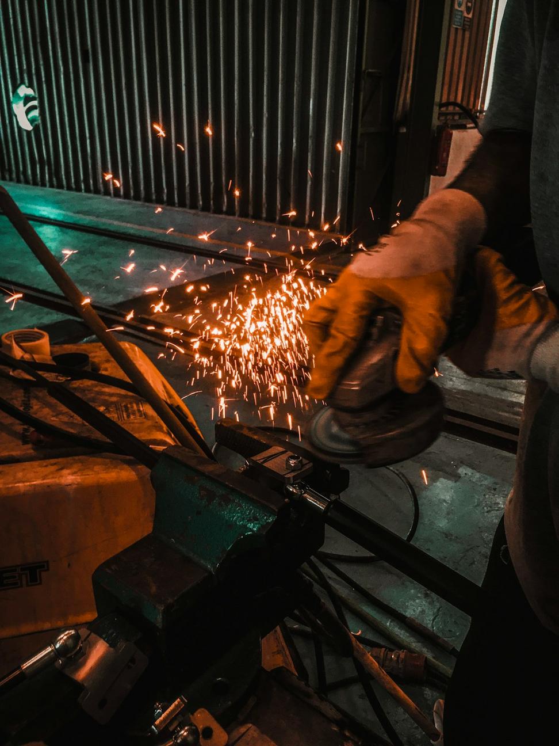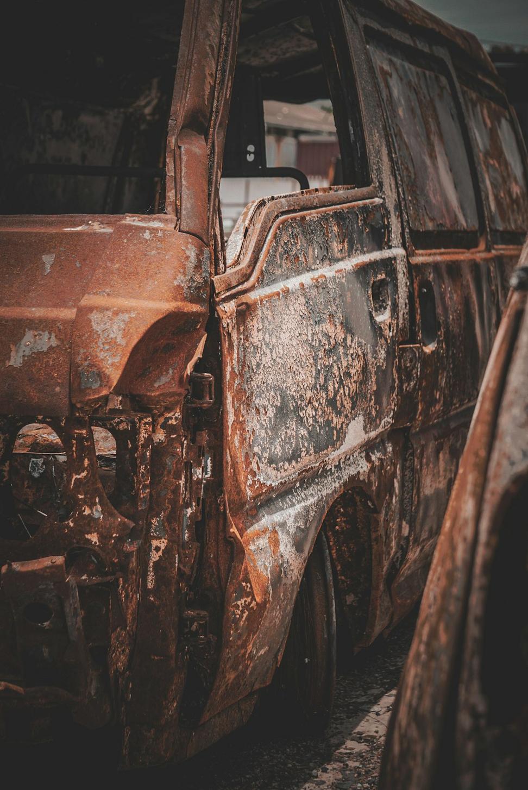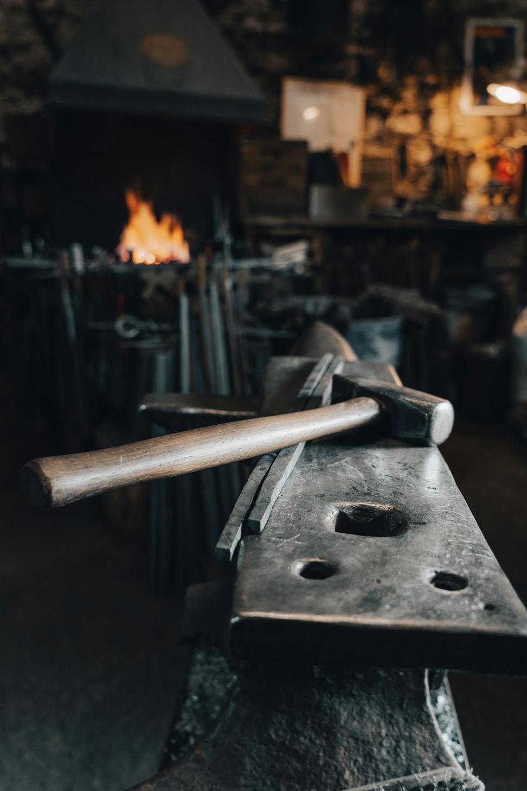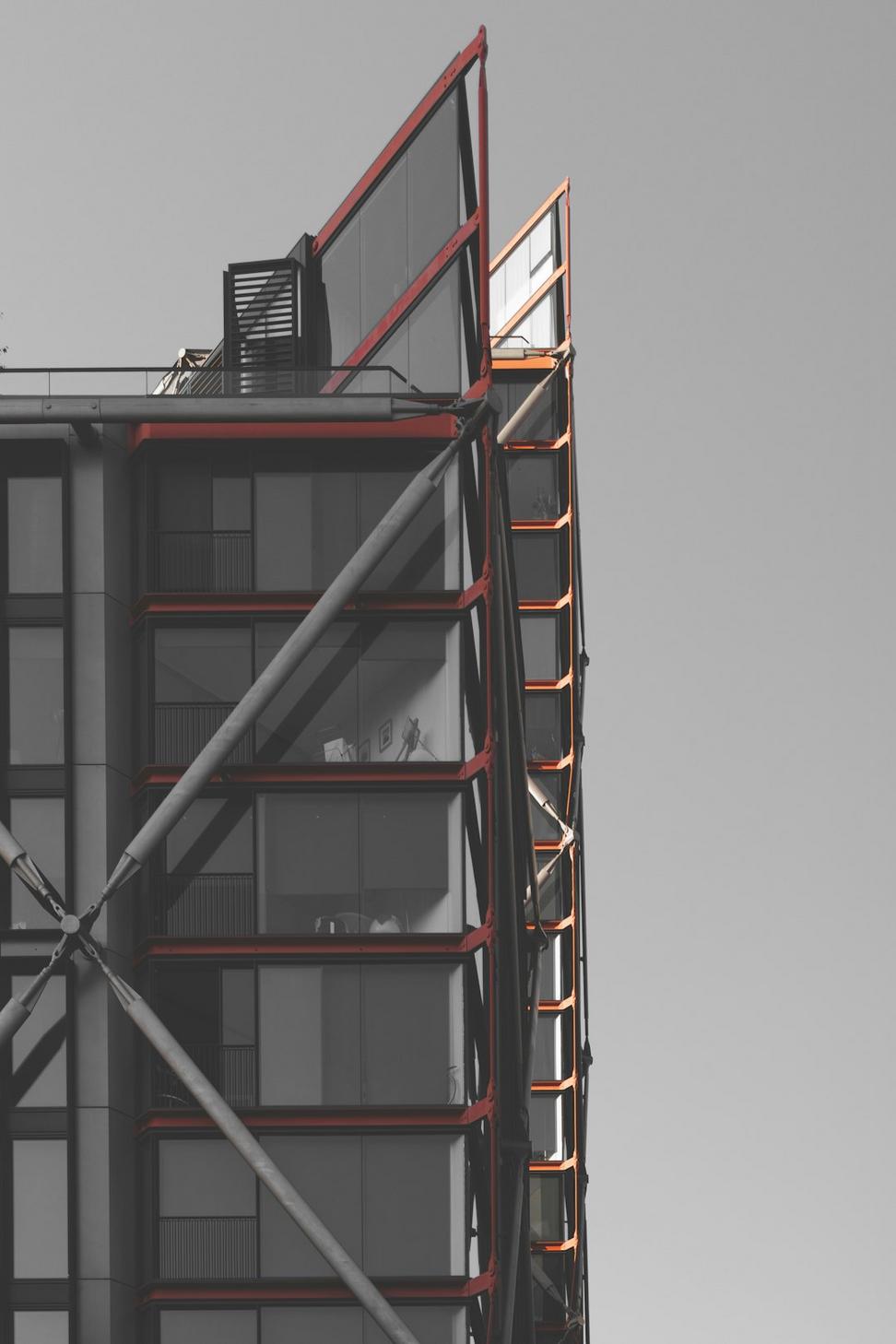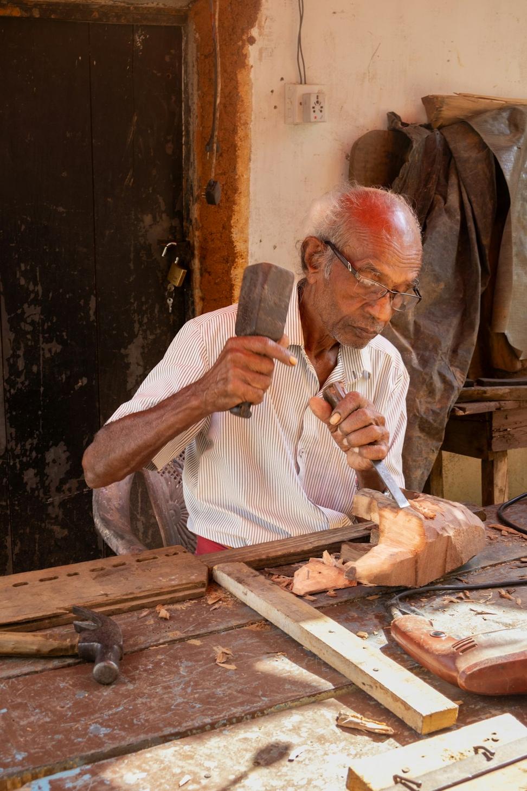Why Forge Design Needs Special Attention
Look, designing a forge isn't like designing an office or a retail space. You're dealing with extreme heat, heavy equipment, serious ventilation needs, and workflows that've been refined over centuries. Get one thing wrong and the whole space just... doesn't work.
We've learned this through actual experience - working with blacksmiths, metal artists, and industrial fabricators who know their craft inside out. They'll tell you straight up if your ventilation design is gonna cause problems or if your floor plan makes their workflow impossible.
The Heat Factor
Forge environments can hit 2000+ degrees Fahrenheit. Your materials, layout, and cooling systems need to handle that reality - not just meet code minimums.
